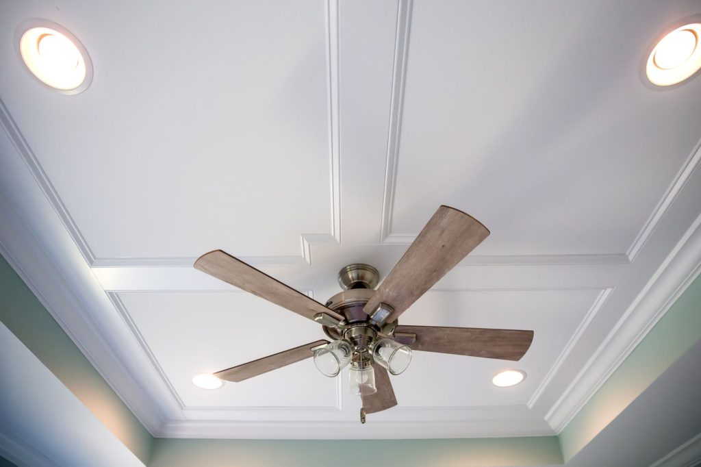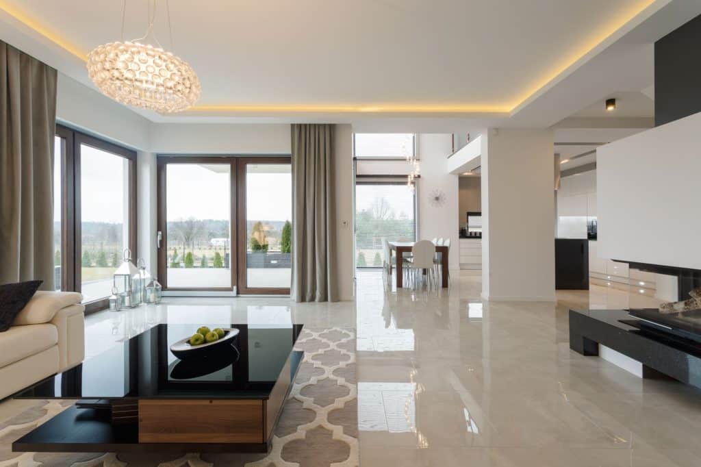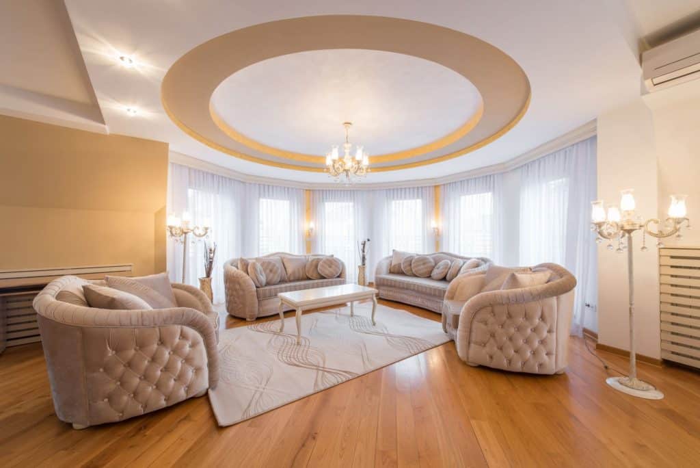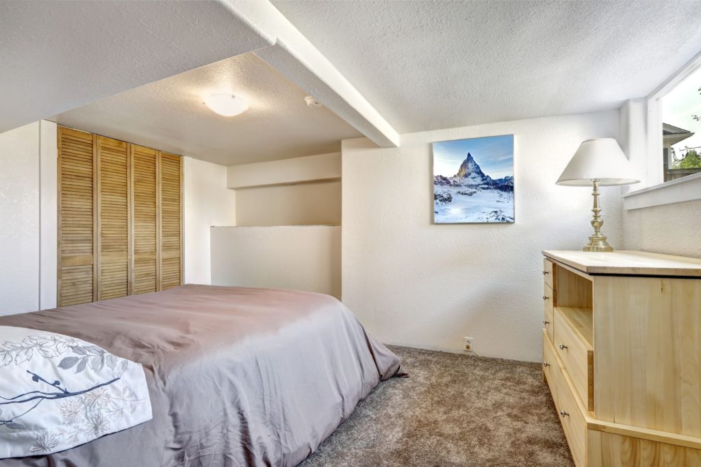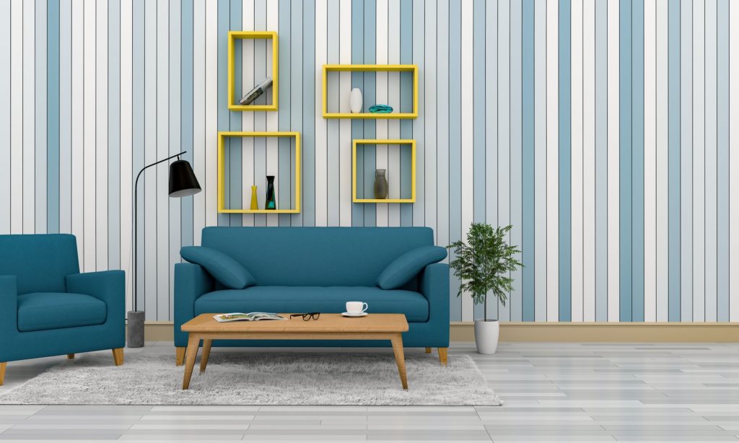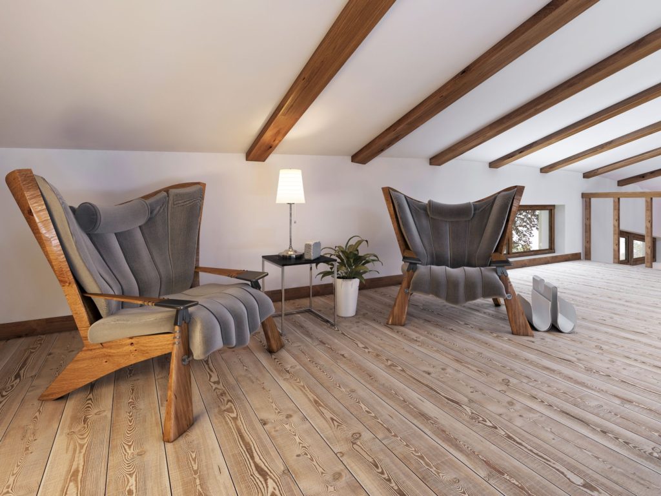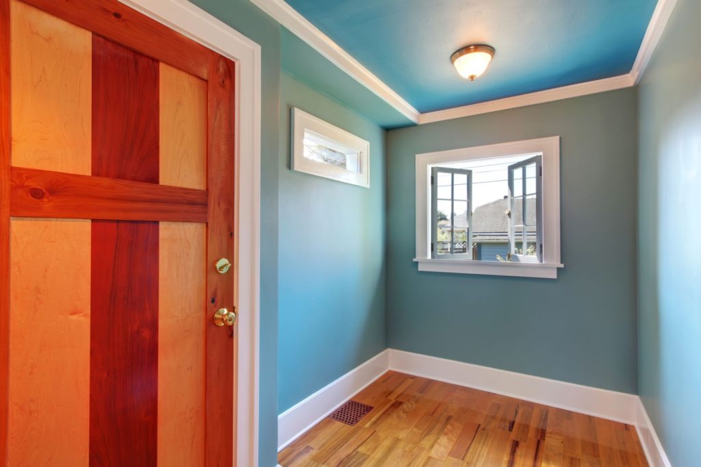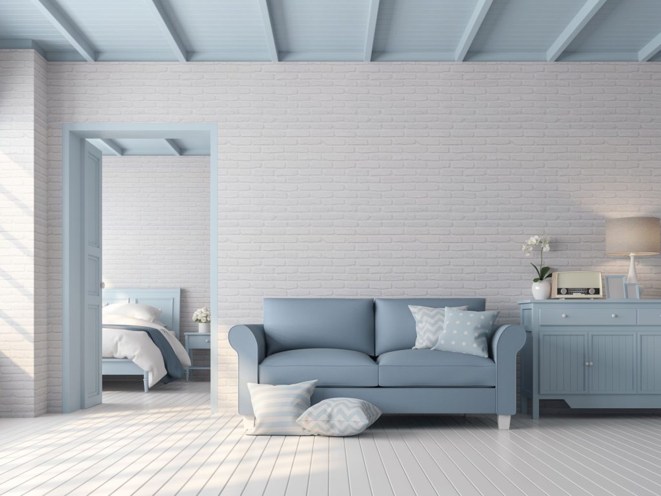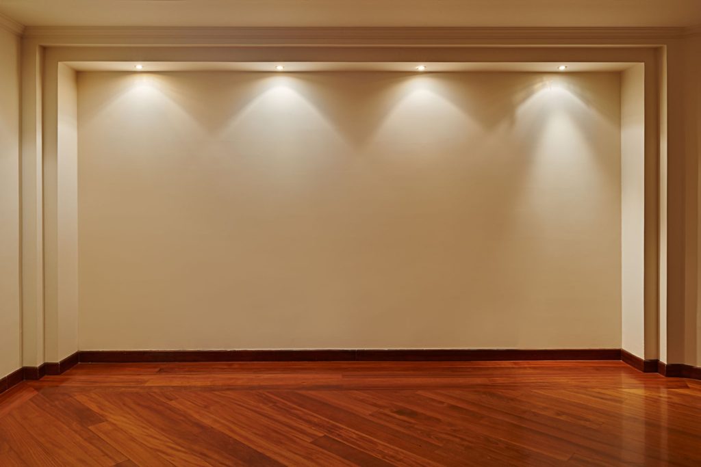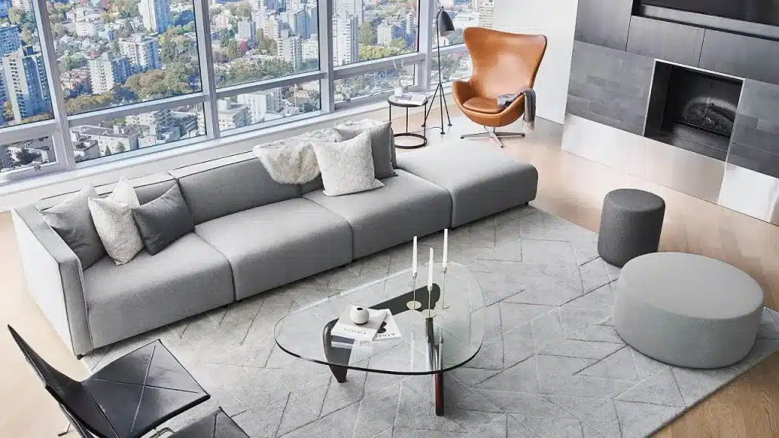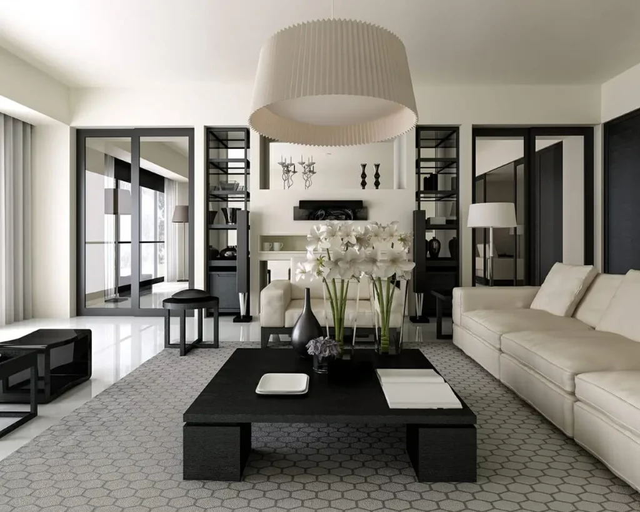“I built a house – that means I didn’t live my life in vain,” is a familiar phrase for many. But all these are just echoes of the past, and in the modern world, it is better to turn to professionals who know their business. Very often, many owners who are thinking about building their own home have an important question – which ceiling height to choose? These units rarely depend on the wishes of the homeowners, more often on some building codes, and on the simplest ergonomics. Let’s try to figure everything out in order.
Generally accepted standards
Following the standard building indicators, the ceiling height in a residential building is at least 8.5′. These rules have been used for a long time, but no one has canceled the exceptions. At the present time, the recommended wall height is used, which allows the owner to play with these numbers and make a choice according to their wishes.
In most cases, the height of the walls varies from 9′ to 12′. But the last word is always with the owner of the house. The main thing when choosing heights is not to violate fire safety standards.
How not to do a mistake in determining the height of the house?
Anyone who has decided to build their own home is concerned about the main question: how to determine the height of the ceiling in the house? For the correct solution, it is not enough to have only desire, you need to know at least small laws of ergonomics, as well as basic building standards. Each desire is individual, so there is no need to talk about them, and it is worth getting to know better the ergonomic features and standards.
An unspoken commandment says: the larger the scale of the room, the higher the walls, and accordingly the ceilings. For example, a small room with a tall vault will look meaningless, and a spacious room with a 8′ meter ceiling will significantly reduce its area.
There is one proven method that makes it easy to calculate the required height. One of the family members of the highest height is invited, raises his hands up, and – the calculation is ready! Adding 1′ – 1.5′ to the height, the total is the ideal height for your home.
The advantages of huge halls with vaulted ceilings have undeniable benefits. They look more proportional and presentable. This allows you to fully experience its advantages:
1. A special atmosphere. The significant scale of the room has a special atmosphere and feeling in the house, which allows you to gain freedom of action and unlimited possibilities.
2. Variety of designs. Multifaceted fantasies in the design and decoration of the ceiling allow you to embody the most daring and sophisticated ideas. The height makes it possible to create a special design of the ceiling, where you can create multi-tiered plasterboard structures. An excellent solution for modern interiors would be the use of hi-tech LED lighting. A luxurious chandelier will add charm to the whole room and can become the central thing in the entire composition of a classic interior.
3. Decorating. Decorating the walls and ceiling with any decorative molding will perfectly harmonize with both the classical style and the medieval baroque.
But no matter how colorful the advantages of high vaults sound, nobody canceled the disadvantages:
1. High cost. Height multiplies the price of building and maintenance of the house, as well as materials for interior decoration.
2. Heating. To heat spacious rooms, you will need more energy resources and, accordingly, an increase in financial costs.
3. Cosmetic repairs. Any minor repairs will entail a lot of hassle, from finding tall stairs to simply replacing a light bulb.
The optimal solution will be if you stop at a ceiling height – from 2.6 to 3 meters. It is these parameters that will help to preserve the maximum space in the house, and the construction costs can be significantly reduced.
Functionality and rationality
All numbers are calculated even when creating a house project. There are no special rules or any special values, it all depends on the functionality of the room. If you are planning a sauna or steam room, then it is completely irrational to stop your choice on high ceilings: the heat consumption will go not for its intended purpose, all the steam will rise upward, under the ceiling, which will create rapid wear of the structure.
In choosing the size of the height for rooms with a small square, it should be understood that this is irrational use of space. This option is more suitable for children’s or bathrooms, or for rooms that do not require a huge area, but for rooms with a larger area, the highest possible space will be the best choice.
Secrets of designing luxury homes
When building an elite house, you should be approached carefully even at the design stage, as well as the choice of parameters and style. It does not provide for imperfections and miscalculations, the smallest detail is carefully checked for compliance with high quality. Optimal ceiling height is the main argument for a cozy home and psychological mood for a person living in this house.
There are main standards, and they affect the dimensions depending on the category of construction. In high-rise apartments, the height does not need to be chosen, it is installed by the developers. But if the conversation is about a private house at the stage of construction and planning, then this moment is important and it needs to devote as much time as possible. With the help of accurate miscalculations, there are no difficulties when installing multi-tiered structures on the ceiling and placing any interior items inside the room.
Construction rules
For a private house, the optimal wall height is 9′, which is quite enough for a comfortable life, and when cleaning or repairing it will not be costly and effortless. With such a height, it is convenient to plan multi-level ceilings, as well as stretch ceilings. But if you want to keep the surface flat or just paint it, 8.5′ is quite enough.
Very often there is an illusion among homeowners that the higher the ceiling, the better, that this gives them a chance to bring any project to life. But this is a delusion. The total cubic footage of such a room will be much higher, which will make it more spacious. In the cold season, significant financial costs will be spent on heating all this volume. When operating various heaters, the heat will be used for other purposes, and there will be no heating as such.
How to “raise” low ceilings in a large room
A large space is required for the rational use of the territory. Professionals advise using the so-called “rule of three” – to virtually divide the walls horizontally into three equal parts. The lower tier can be filled with additional finishing, for example, “sheathed” it with both stone and wooden or plastic “clapboard”. The middle can be decorated with paintings and shelves. There is no need to place these interior elements above eye level, so as not to focus on emptiness. The third part of the site will remain untouched. With this layout, the ceiling will appear even higher!
1. We bet on white
2. Add gloss or shine
3. Cool idea – blue tint for the ceiling
4. The ceiling is lighter than the walls
5. Ceiling in the same color as the walls. This trick allows you to blur the transition between the wall surface and the ceiling;
6. Wallpaper or painting walls in vertical stripes
7. Gradient wall painting from dark below to light above
8. Do not use solutions “prohibited” for low ceilings – see the list below.
Here is a list of what we forbid you to do if you have low ceilings:
1. Voluminous hanging chandeliers with pendants and numerous lampshades will make the room visually even lower, and households with taller than average growth can generally touch such decoration with their heads;
2. Stucco on the ceiling and abundant decor on the walls;
3. Massive furniture. Large wardrobes, tall coffee tables, voluminous sofas take up too much space and will be appropriate only in large tall rooms;
4. Heavy curtains with a lambrequin will also create the impression of clutter and make the ceilings even lower;
5. Too many dark shades.
Some features of low ceilings
Not everyone is lucky to become the happy owners of banquet halls, more often the owners are content with limited space, so you need to know some of the nuances of low ceilings:
When choosing chandeliers, one must not forget for which room they are purchased. There are houses where the ceiling height is only two meters. For such rooms, it is better to use some spot lights.
Low ceilings create limited opportunities for architectural ideas or plasterboard structures. But if the idea of creating multi-stage structures in a room with a low ceiling does not allow you to sleep peacefully, you need to turn to the services of professional designers to bring the idea to life, because nothing is impossible.
Whatever the height in your house, you should remember that there is always an opportunity to visually change the dimensions through design projects, the play of color and light, and the right furniture. Dream, design, build and remember: home comfort is the key to your success!
