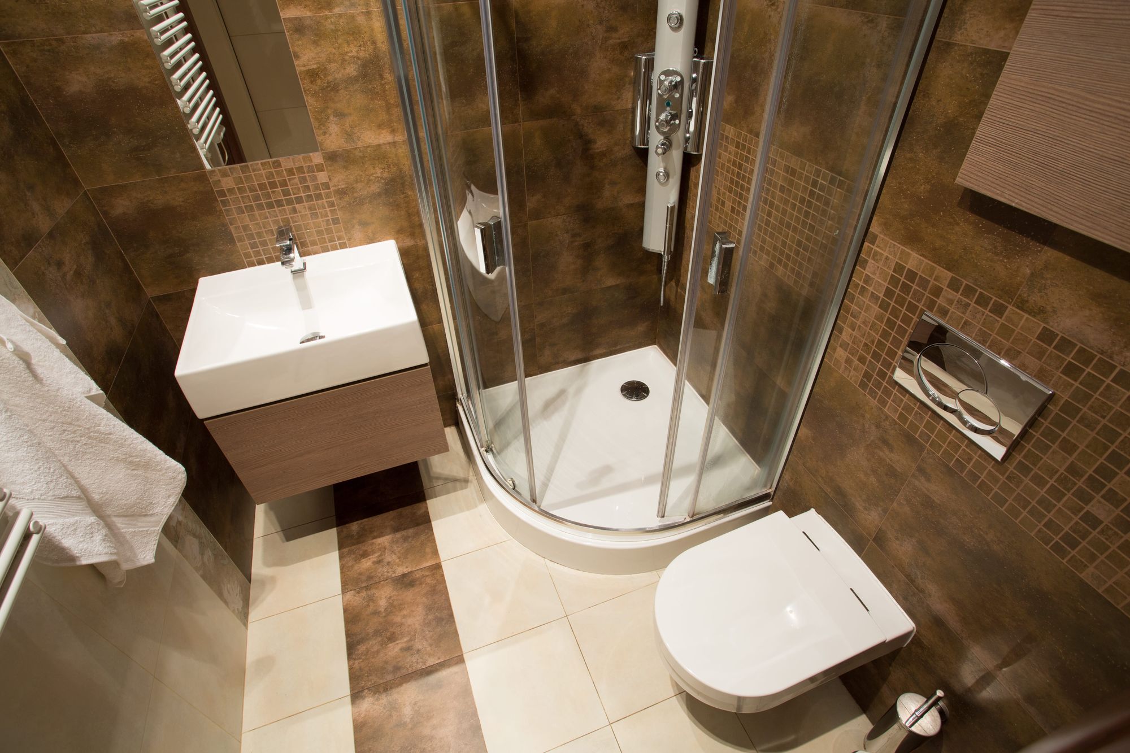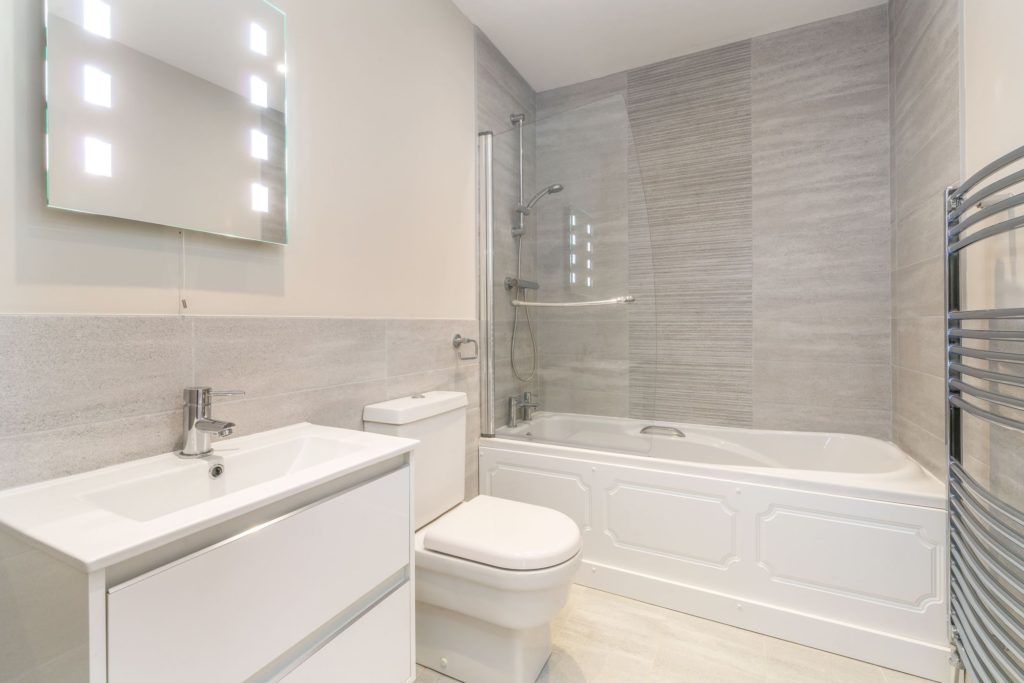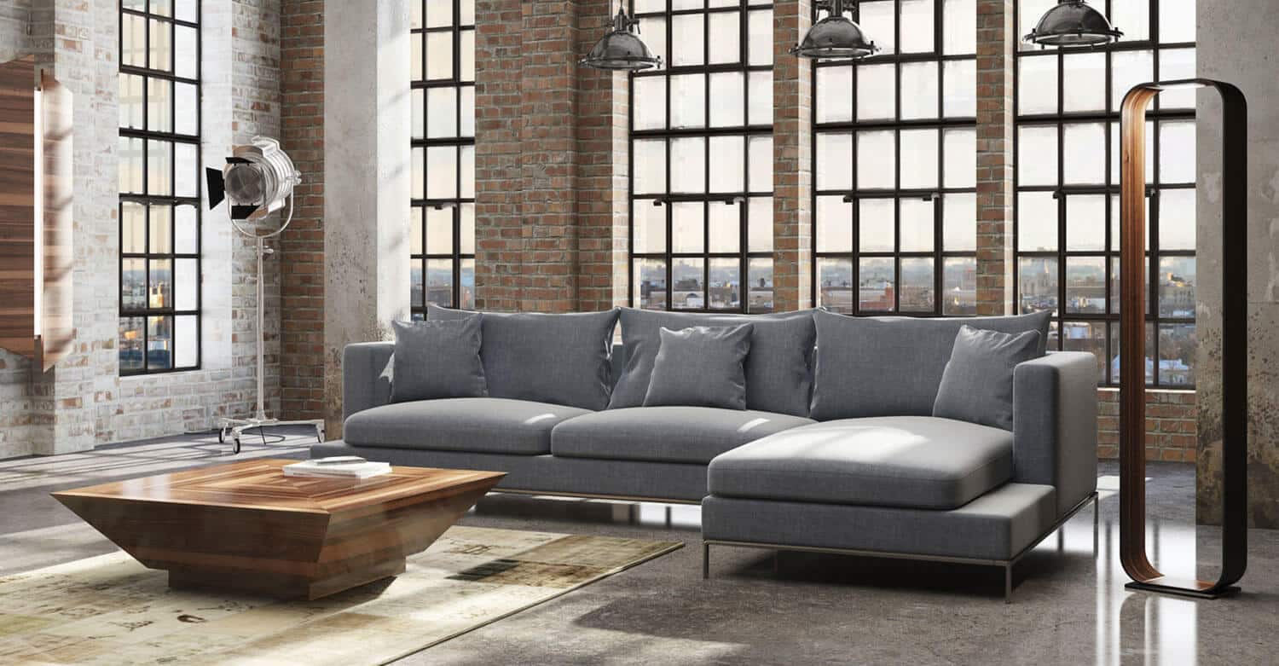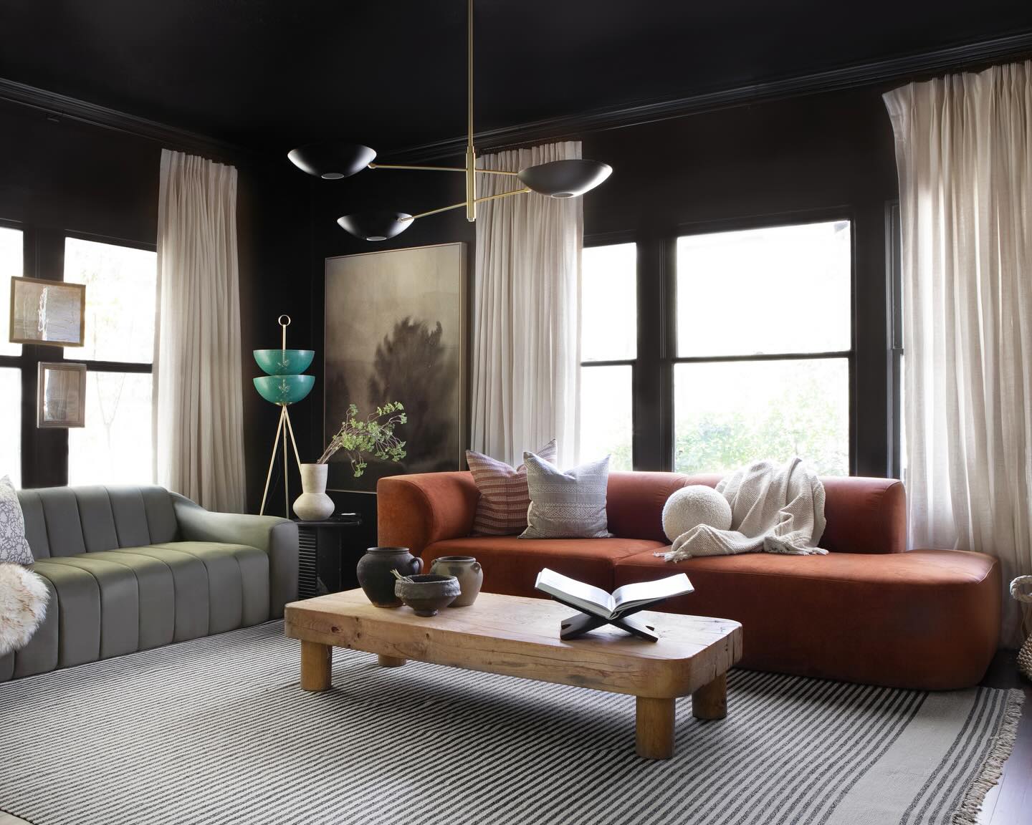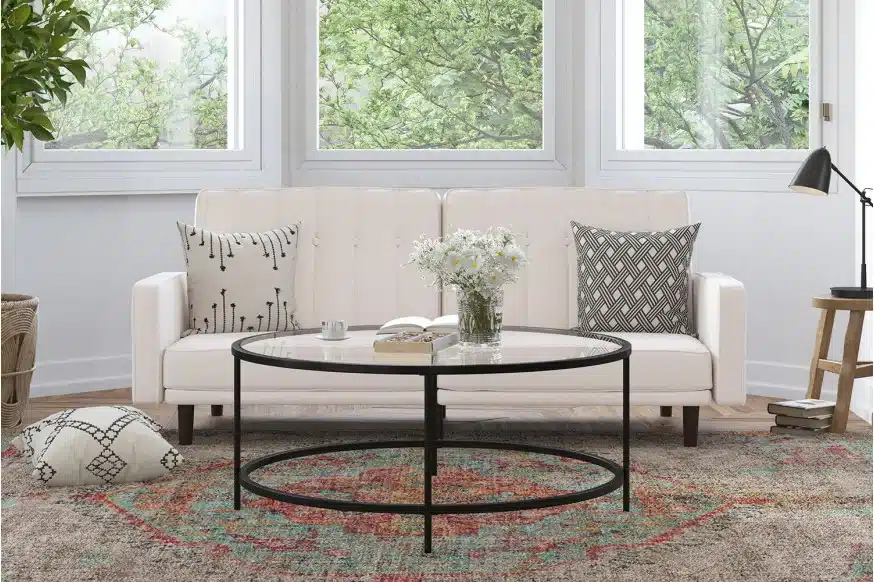A small bathroom is a common problem in many modern apartments. When a room is equipped to the maximum, and every square inch is expensive, it is very difficult to make it beautiful and comfortable at the same time. But every problem has a solution. It is important to take into account many nuances here, such as the layout, the color scheme of the room, lighting, decor, the choice of furniture, and plumbing. Therefore, in order to visually increase the space of a small bathtub, follow the recommendations below.
Top 13 tips to visually enlarge a small bathroom
The owners can think about how to make the bathroom more spacious both at the stage of renovation and at the stage of an already finished bathroom. In the first case, the task is somewhat easier to accomplish. But some of the following recommendations will help expand the space without renovation. Therefore, in order to make a small bathroom more spacious, heed such advice.
Read also: Organization of space in the bathroom
1. GIVE PREFERENCE TO SMALL CERAMIC TILES
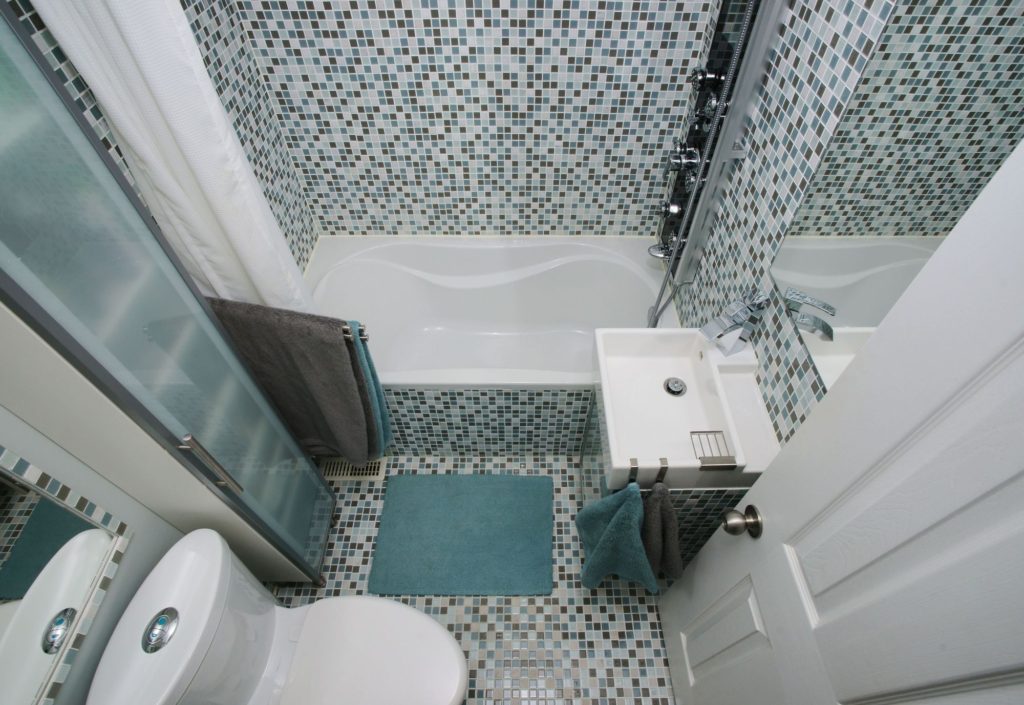
By choosing the right tiles, you will be able to make the bathroom visually larger. For this, you should give preference to small tiles. Mosaic patterns will look spectacular. Of course, such a decision takes more time and hassle, but the effect is worth the effort. It is also advisable to use tiles with a small repeating pattern. Designers recommend opting for glossy options as they reflect light. But it is not recommended to lay glossy tiles on the floor, since they are very slippery and can cause injury. It is better to give preference to tiles with a rough surface. By decorating the room with massive options, you will create the effect of crampedness. Therefore, the smaller the room, the smaller the tile should be.
2. CHOOSE THE RIGHT CERAMIC TILE LAYOUT
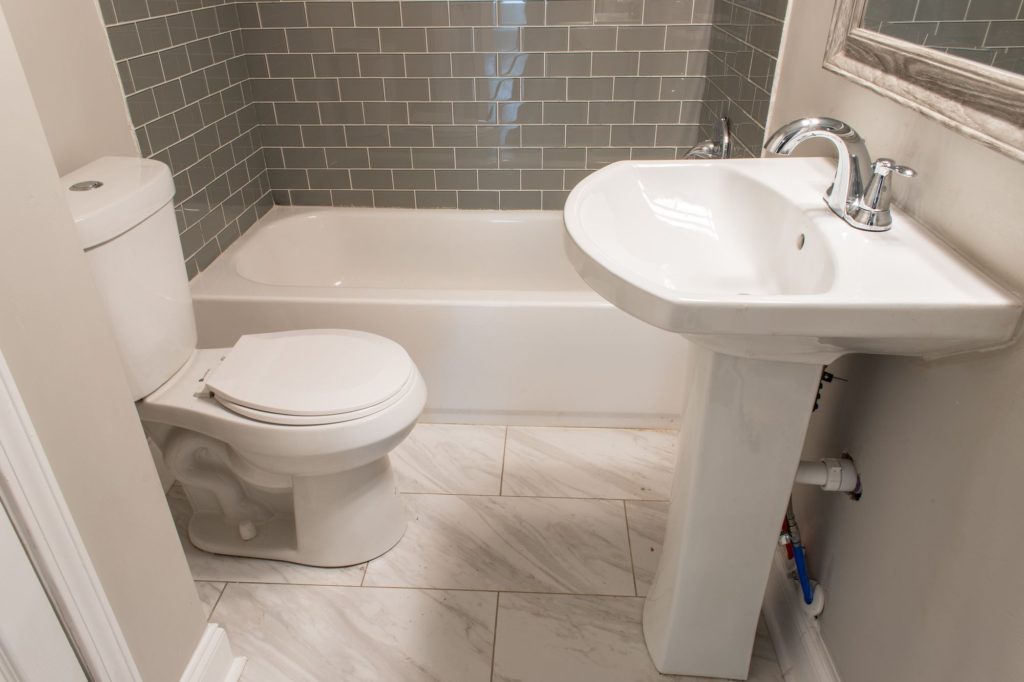
In addition to the appearance of the tiles, it is important to choose their layout. For example, to make the floor space a little larger, you should give preference to rectangular tiles laid diagonally. To stretch the ceiling, lay the tiles vertically on the walls. And to move the room apart – horizontally. You can visually enlarge the ceiling by using the herringbone pattern.
3. THE COLOR SCHEME OF THE BATHROOM SHOULD BE IN LIGHT COLORS.
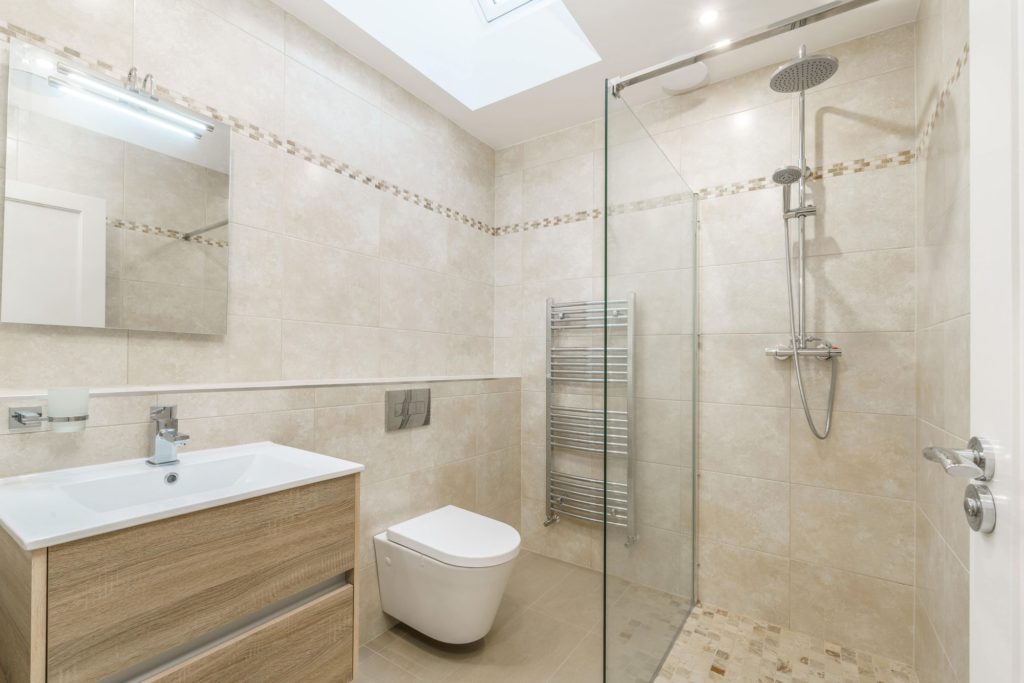
The choice of colors is an equally important aspect of this matter. To make the bathroom seem more spacious, give preference to light colors. A combination of white with pastel colors will look good: blue, gray, light green, milky, light pink, etc. All dark colors conceal the volume of the room, so they should be avoided. Bright colors are best used only as accents. Combine no more than 2-3 colors. Accessories should also be chosen in the color of the room decoration.
4. GIVE PREFERENCE TO PLUMBING WITH IN-WALL INSTALLATION
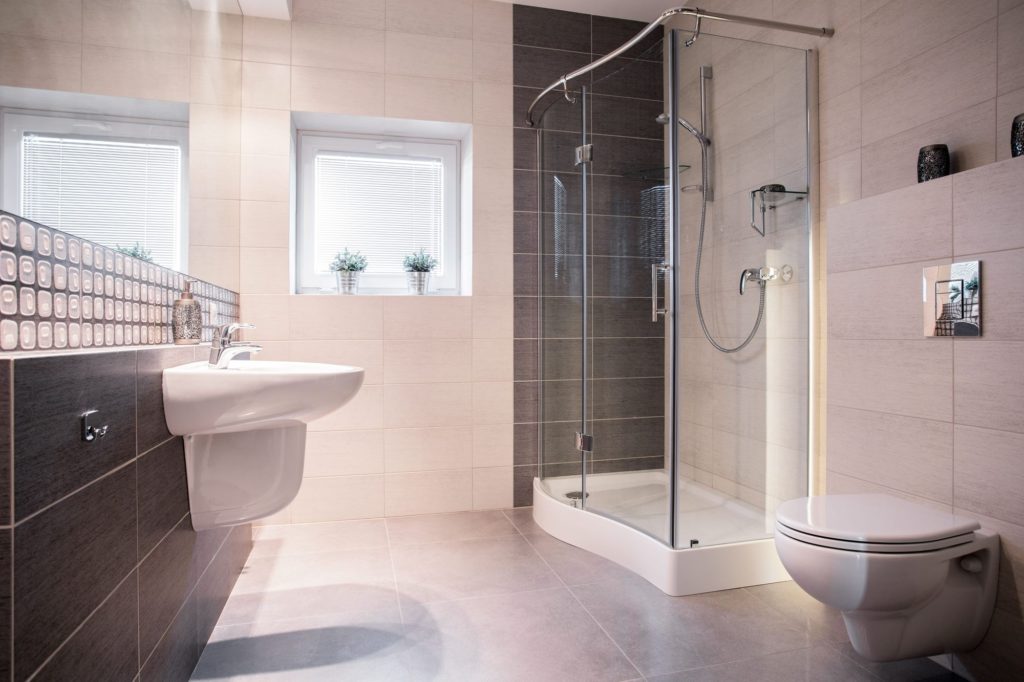
It is also important to choose the right plumbing. Undoubtedly, compact plumbing in this case will be the ideal solution. Instead of a bathroom, you can install a corner shower stall or shower tray. Or replace the standard bathroom with a corner one, which will slightly expand the space and save space in the room. For a small room, a hanging toilet would be a good choice. It will save some space and reduce cleaning time. Instead of a standard floor-standing toilet, you should choose a wall-hung toilet. This will allow the installation and shower drain to be placed in a single sewer stream. And also an excellent solution to save space would be to place the washing machine under the washbasin.
5. CHOOSE THE RIGHT FURNITURE
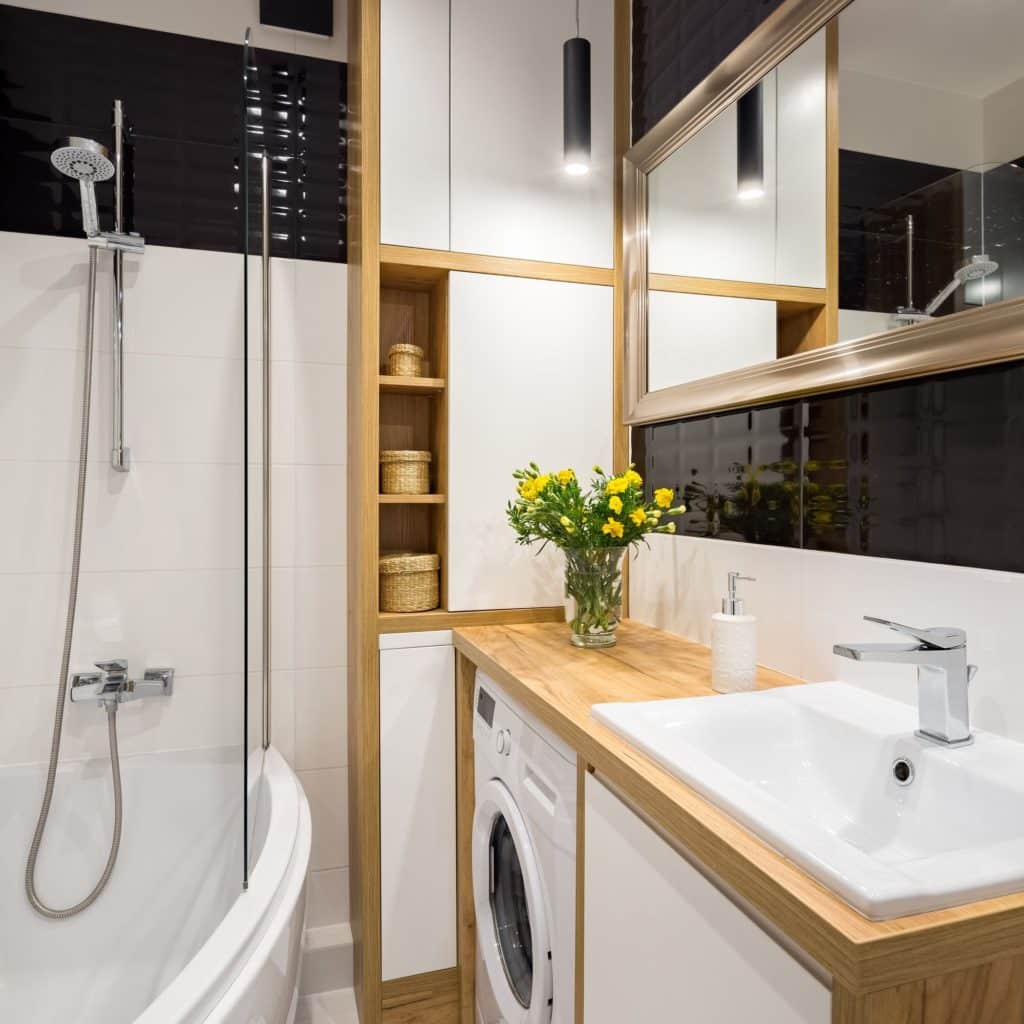
Furniture selection is an item that should not be overlooked. It is worth choosing the furniture that will be successfully combined with plumbing fixtures. The color must be light and blend in with the walls or have a similar tone. Instead of cupboards, you can use hooks and hangers and hang a rack over the toilet. The bulky washbasin can be replaced with a compact corner washbasin. You should also avoid using furniture with sharp corners.
6. PROVIDE MAXIMUM COVERAGE
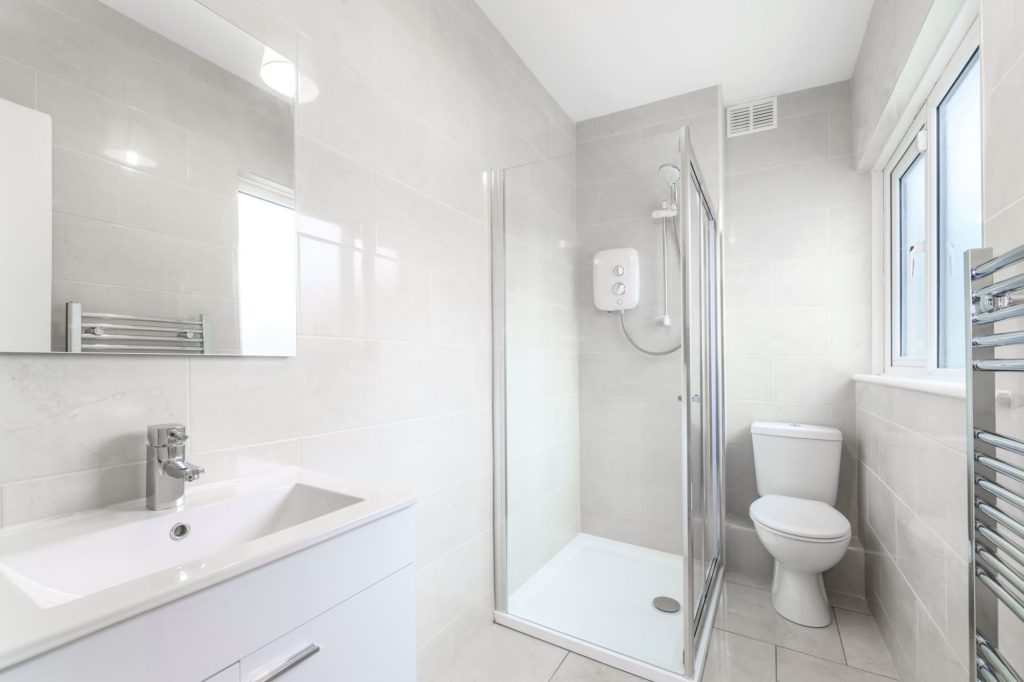
Lighting is an important aspect of a small bathroom interior. The more it is, the more the room will seem. It is quite appropriate to place the lamps above the mirror or choose illuminated mirrors. And also it is worth preferring that the shade of the light is warm. Spotlights in the ceiling or wall lamps will look especially advantageous. It is very good if natural light from the window will enter the room.
7. THE BEST BATHROOM STYLE IS MINIMALISM
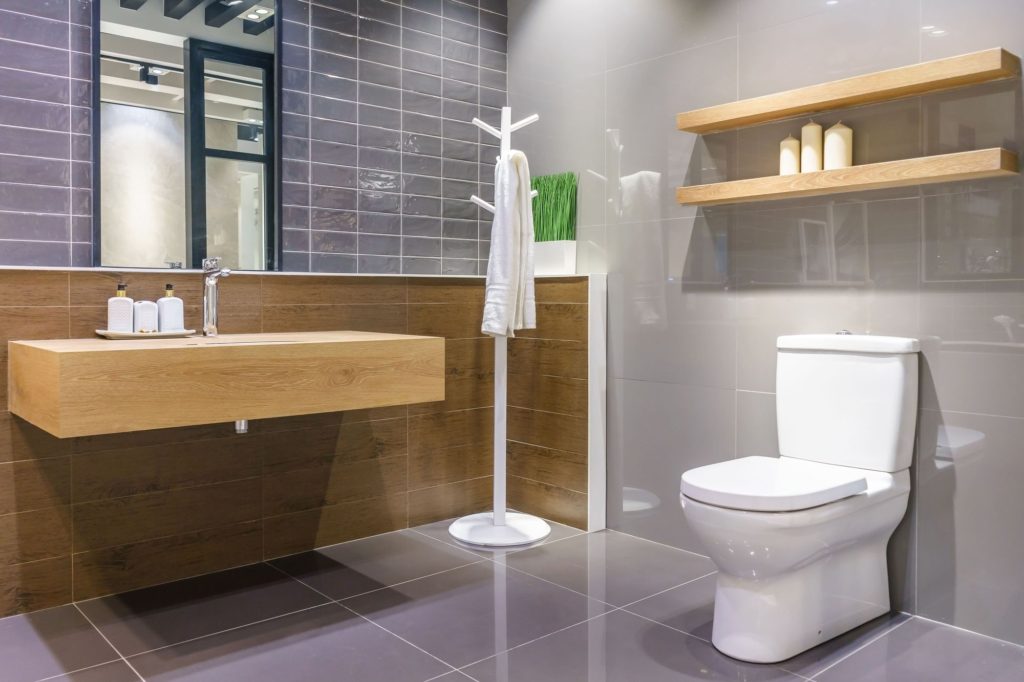
The style of the room is very important. Minimalism is the best choice for decorating a small bathroom. This style is characterized by: simplicity, conciseness, multifunctionality, lightness of designs, thoughtfulness. Do not worry that such a bathroom will look boring. On the contrary, a minimalist bathroom looks sophisticated and thoughtful. There is a special charm in the interior of the room. If you are not a fan of this style, then you can make a room in the Art Nouveau, classic or Japanese style.
8. USE MIRRORS
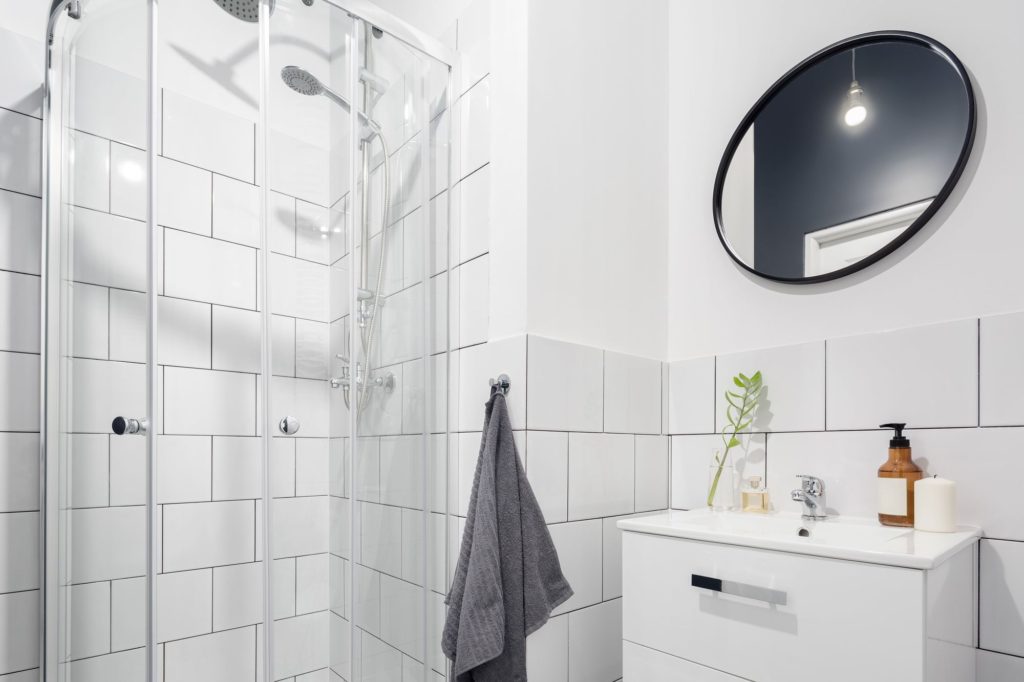
It is with the help of mirrors that you can significantly expand the space. Therefore, you should use them to the maximum. For example, to stretch the space of the room, you can make the ceiling mirrored. It is also advisable to choose furniture with a mirror surface. Open mirrored shelves look good. You can also layout the wall with mirror tiles.
9. GIVE PREFERENCE TO FURNITURE WITH A HIDDEN TYPE OF STORAGE
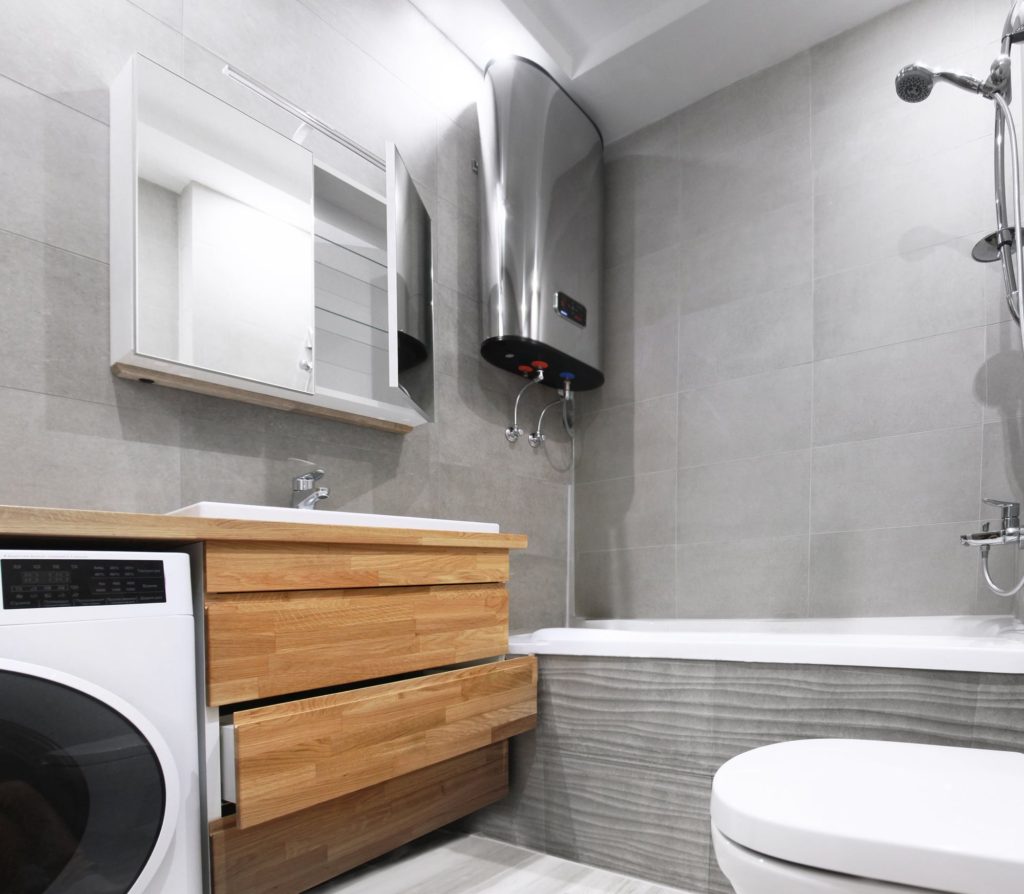
The bathroom must be always tidy. If you are used to using a lot of things, then choose furniture with a hidden type of storage. All the means of daily use must be grouped as much as possible and hidden in the closet. And the place by the sink is not cluttered with jars and creams. Thus, you will be able to avoid the clutter effect.
10 .CHOOSE THE RIGHT DOOR
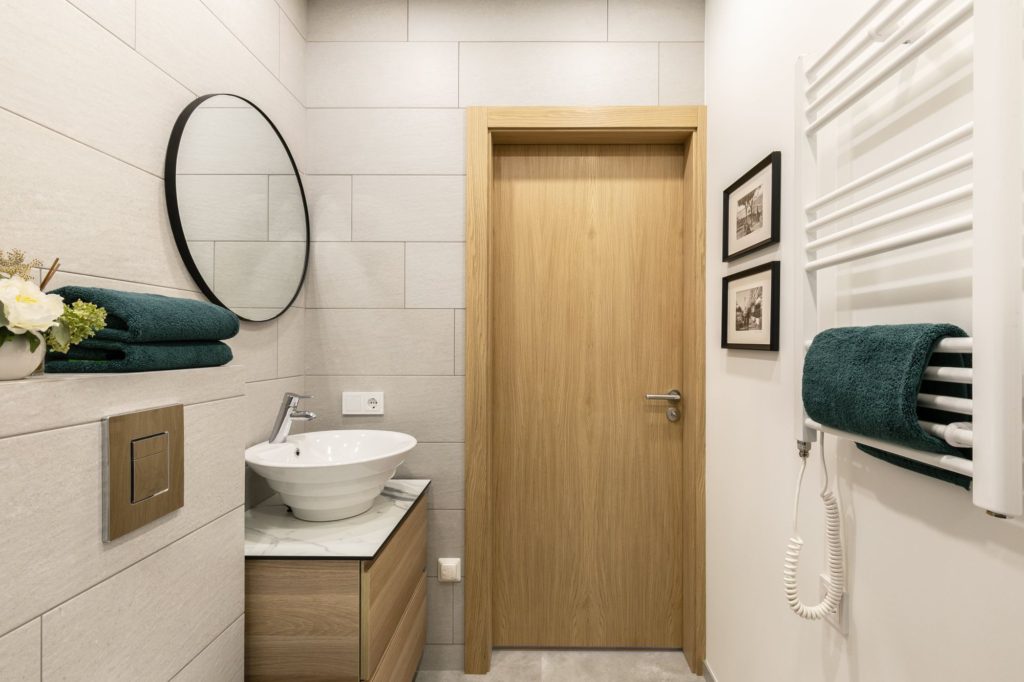
The door can also visually expand the space of the room. A door with mirrored inserts will ideally fit into the interior of such a room. It is recommended to install sliding options or a door opening from the outside. Hooks for towels and bathrobes can also be placed on the door.
11. PLANNING OR REDEVELOPMENT
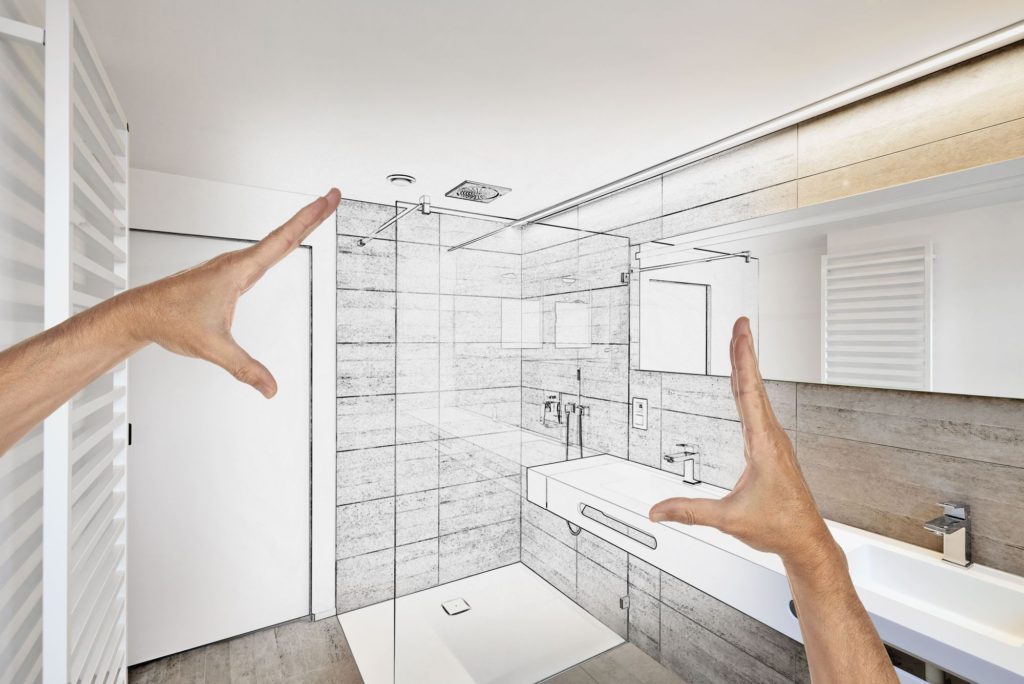
Before starting the repair, you should definitely make a layout. It is advisable to use plumbing with installations. Thus, you will be able to save a couple of tens of centimeters. When redeveloping, in order to increase the bathroom space, you need to demolish the partition. But in this case, it is also worth documenting it.
12. A MINIMUM OF DECOR ITEMS
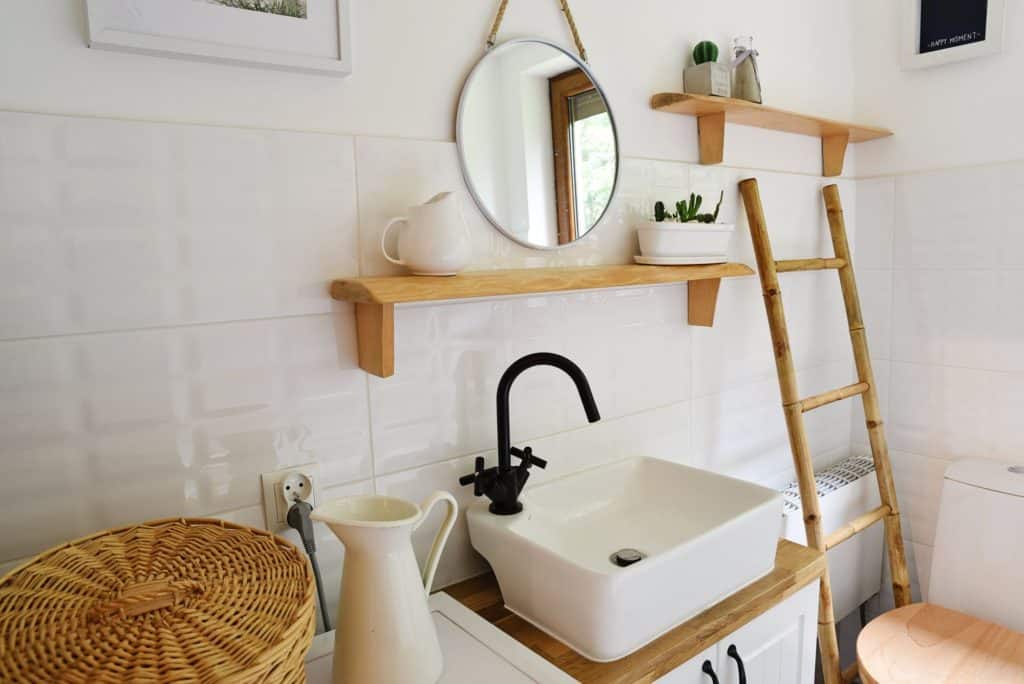
For a small bathroom, it is better to stick to the principles of minimalism and not use an abundance of decor. Do not leave rugs on the floor as they eat up space. It is worth giving preference to accessories that can be mounted on the walls. They should also match the color scheme of the room. Bright accessories are able to visually “weigh down” a room. Therefore, the fewer decorative items in a room, the more spacious it looks.
13. MAINTAIN CLEANLINESS AND ORDER
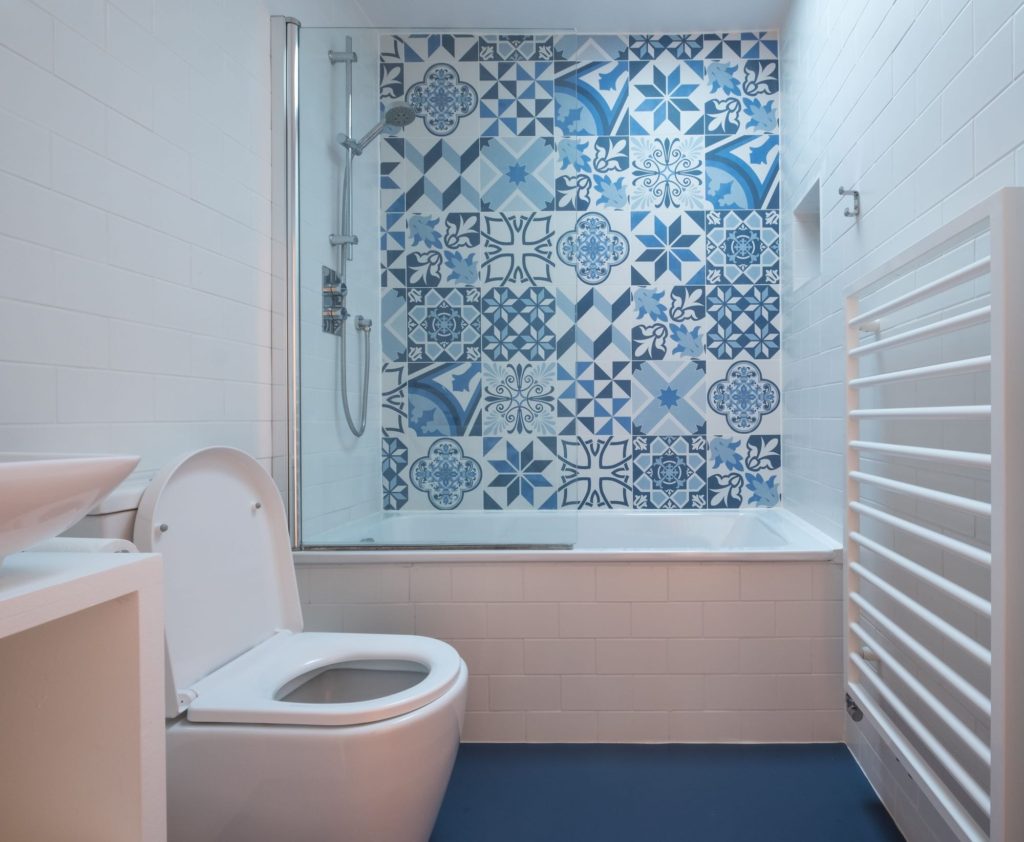
Another important point that will help to visually expand the bathroom is keeping it clean and tidy. A room that has no unnecessary things and is not cluttered always looks more spacious. There is a feeling of free space. Therefore, it is worth keeping things at a minimum on the shelves. The best way to maintain order is with closed storage systems.
As you may see, visually expanding the space of a small bathroom is quite realistic and easy. It is worth considering all of the above tips and implementing them into reality. Thus, you will be able to make the room elegant and spacious at the same time. It is important to use a minimum of decor items and always maintain order.
